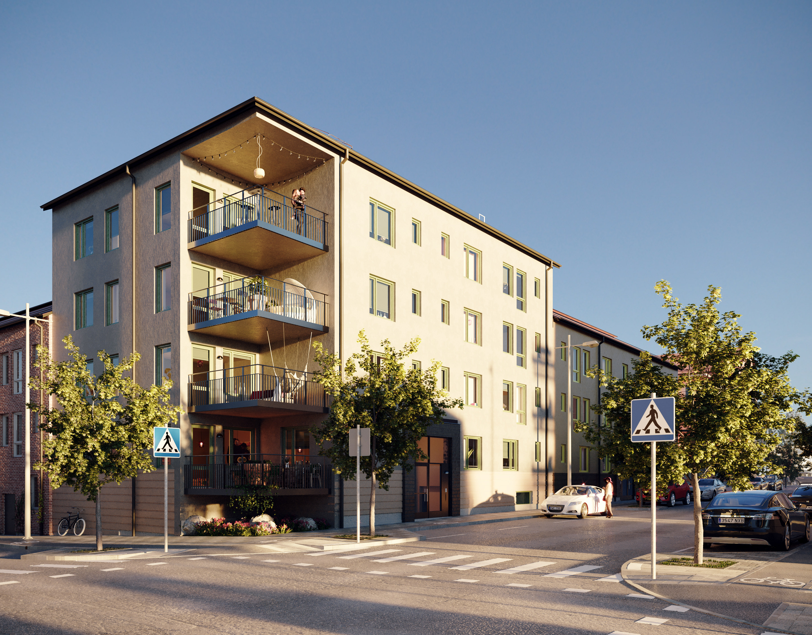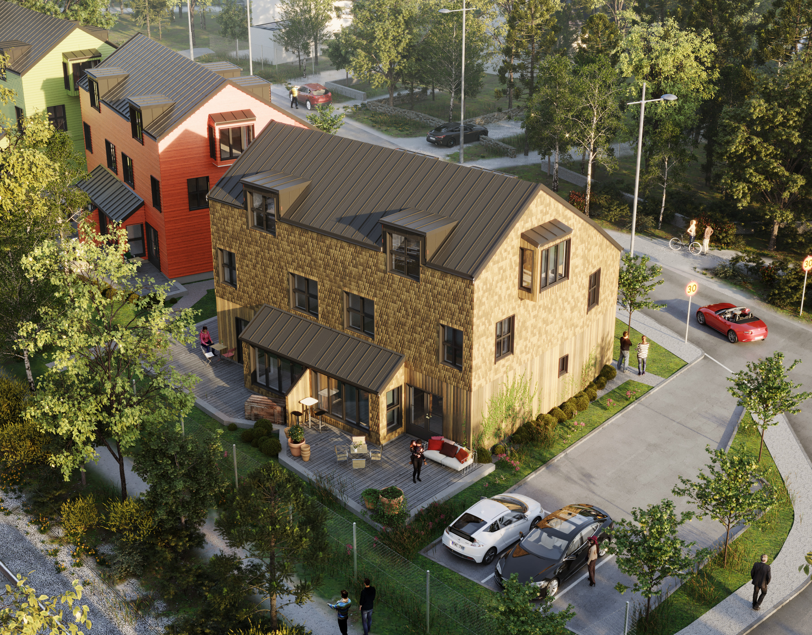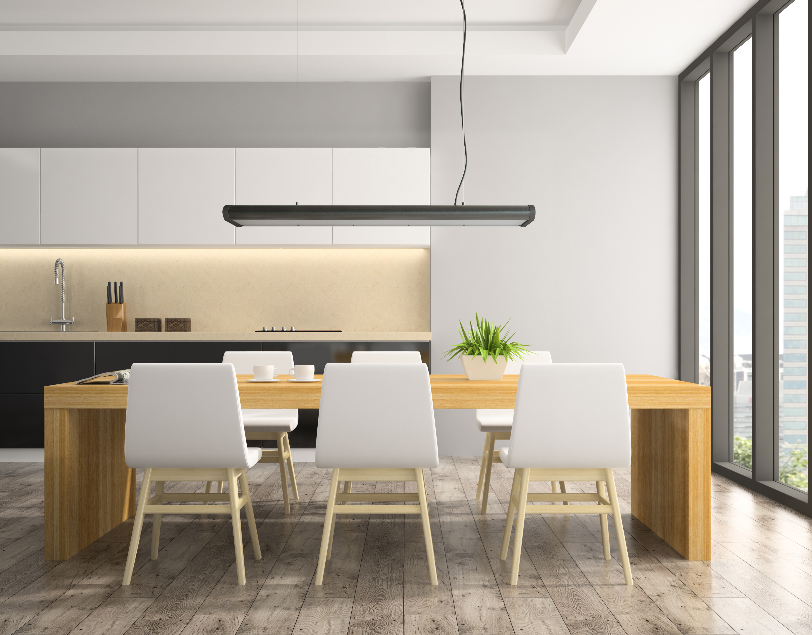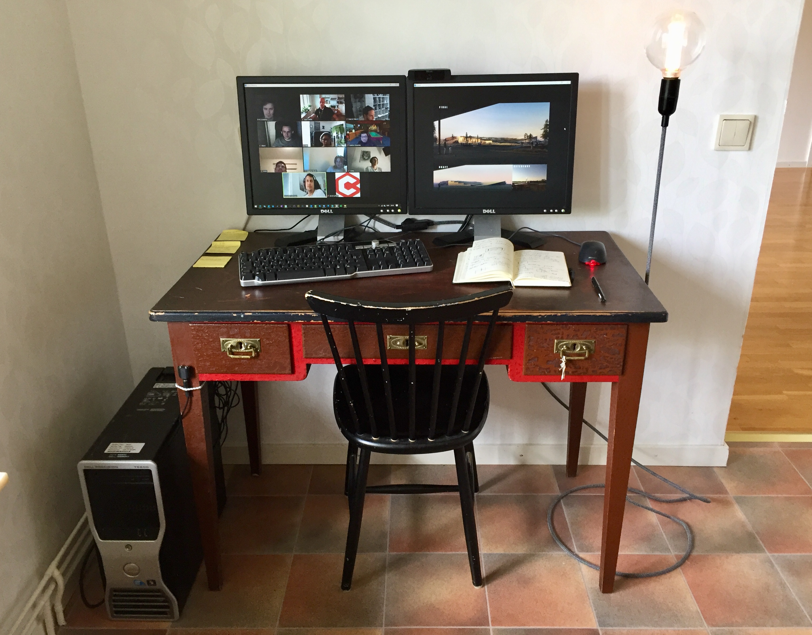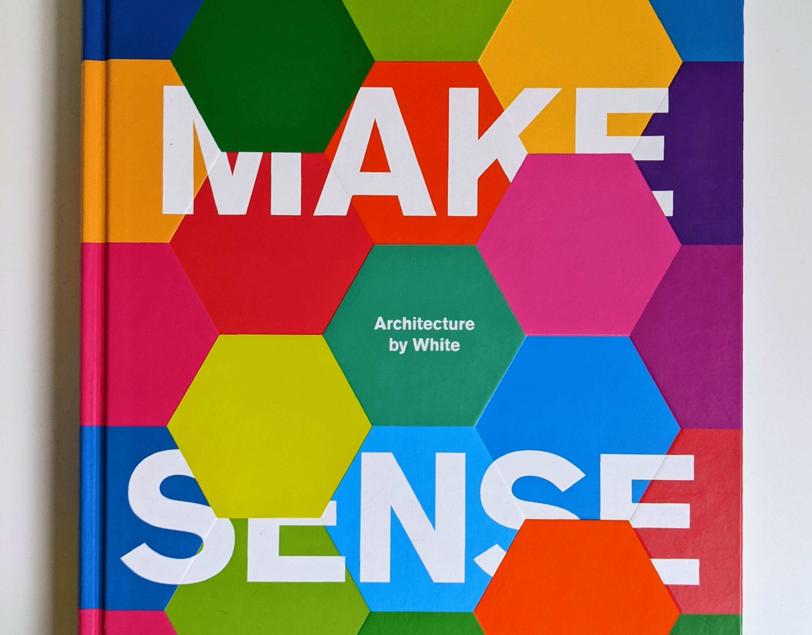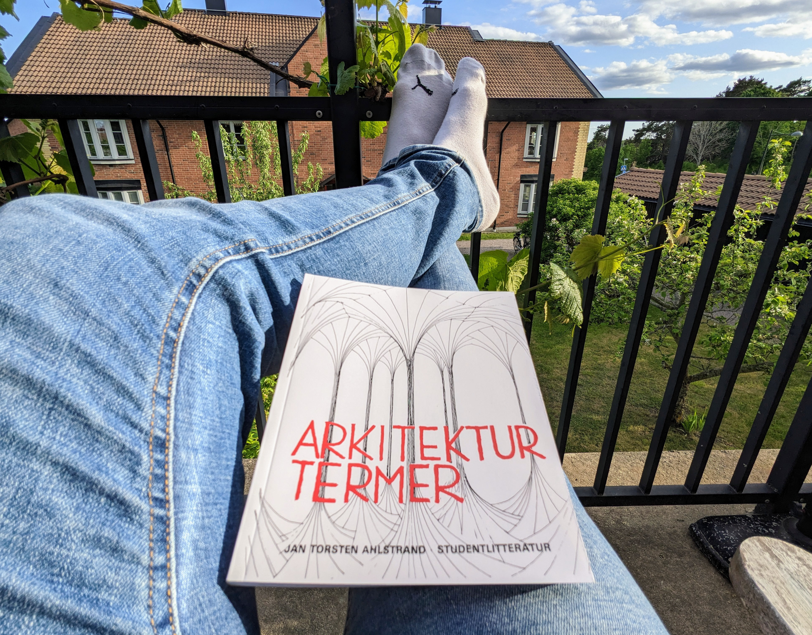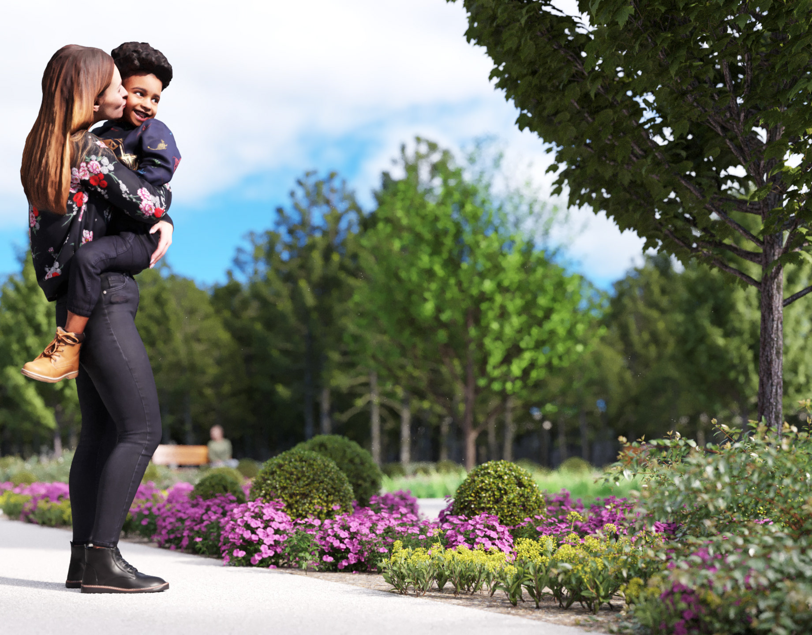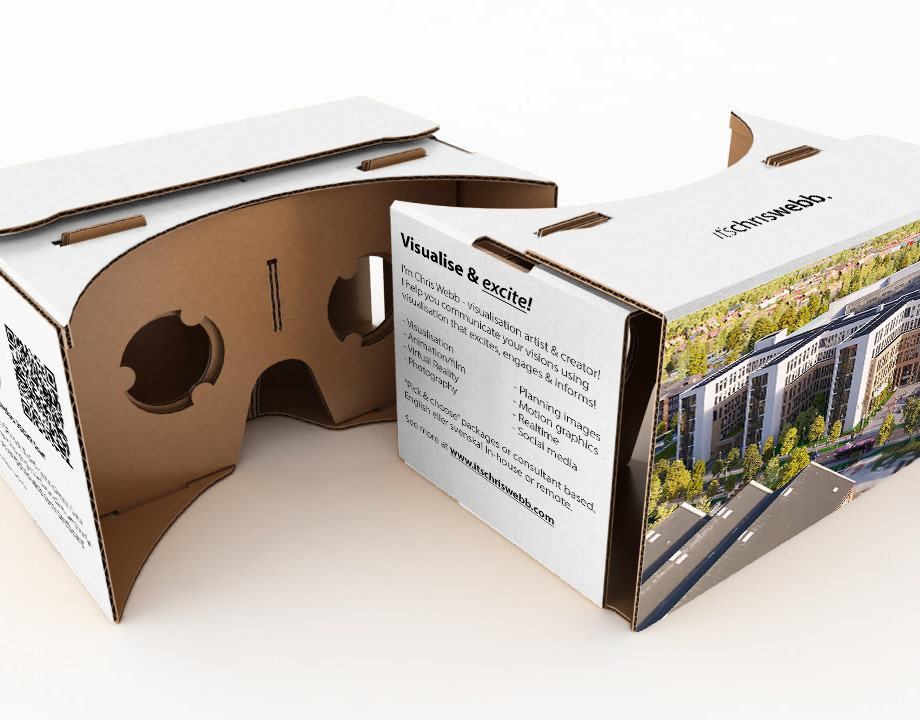A couple of hours and some sketches
Friday nights during a pandemic can be a little different. This weekend just gone began with a simple visualisation request from my carpenter brother-in-law.
This situation clearly demonstrates the power of visualisation to help make good decisions, quickly.
I'll refer to my brother-in-law as "client" here from now on!
This "client" has been renovating their fantastic villa in Falun for some time now, and wanted to investigate how a garage would look built onto the side of their house. Could I do a simple image from his sketches?
-
Supporting material / underlag
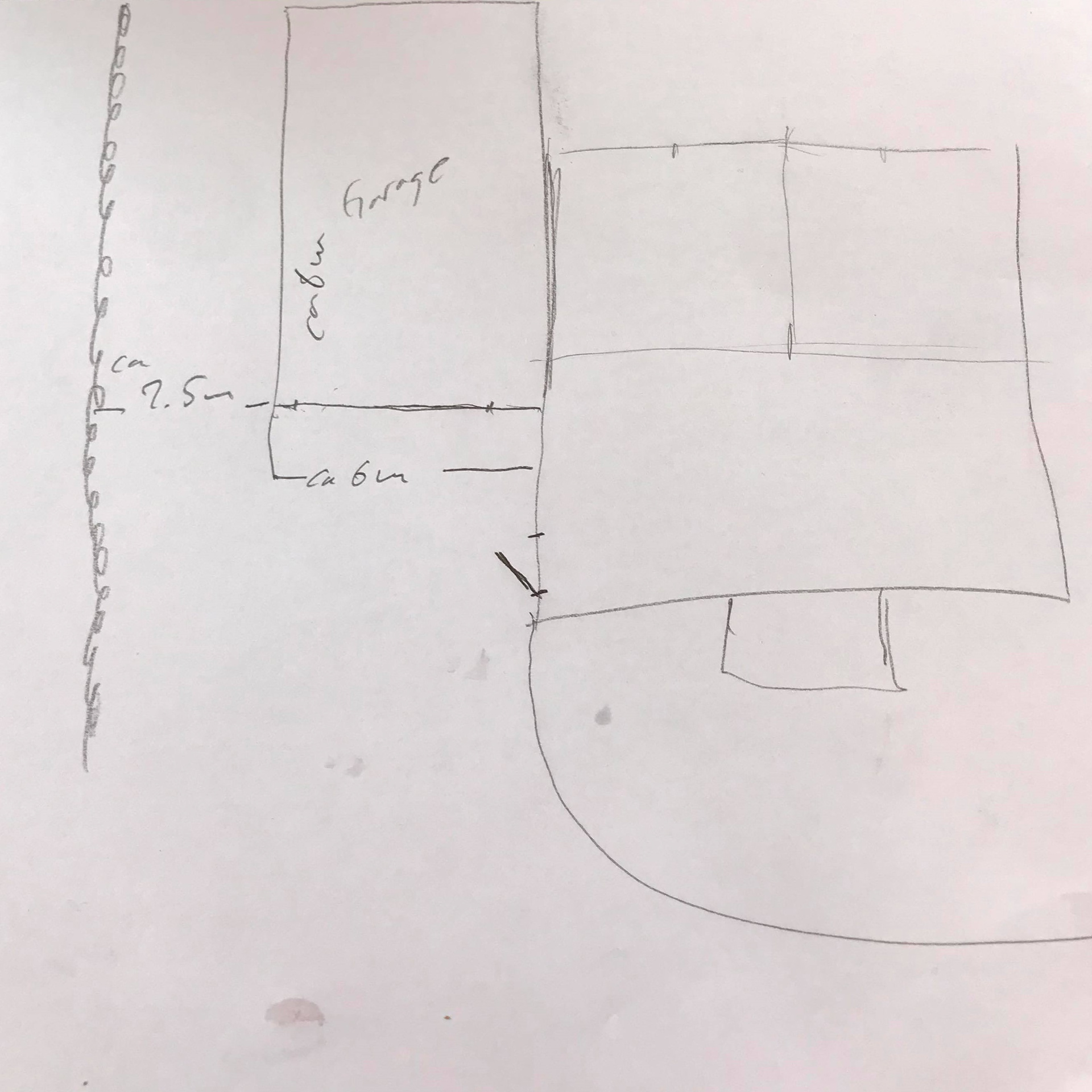
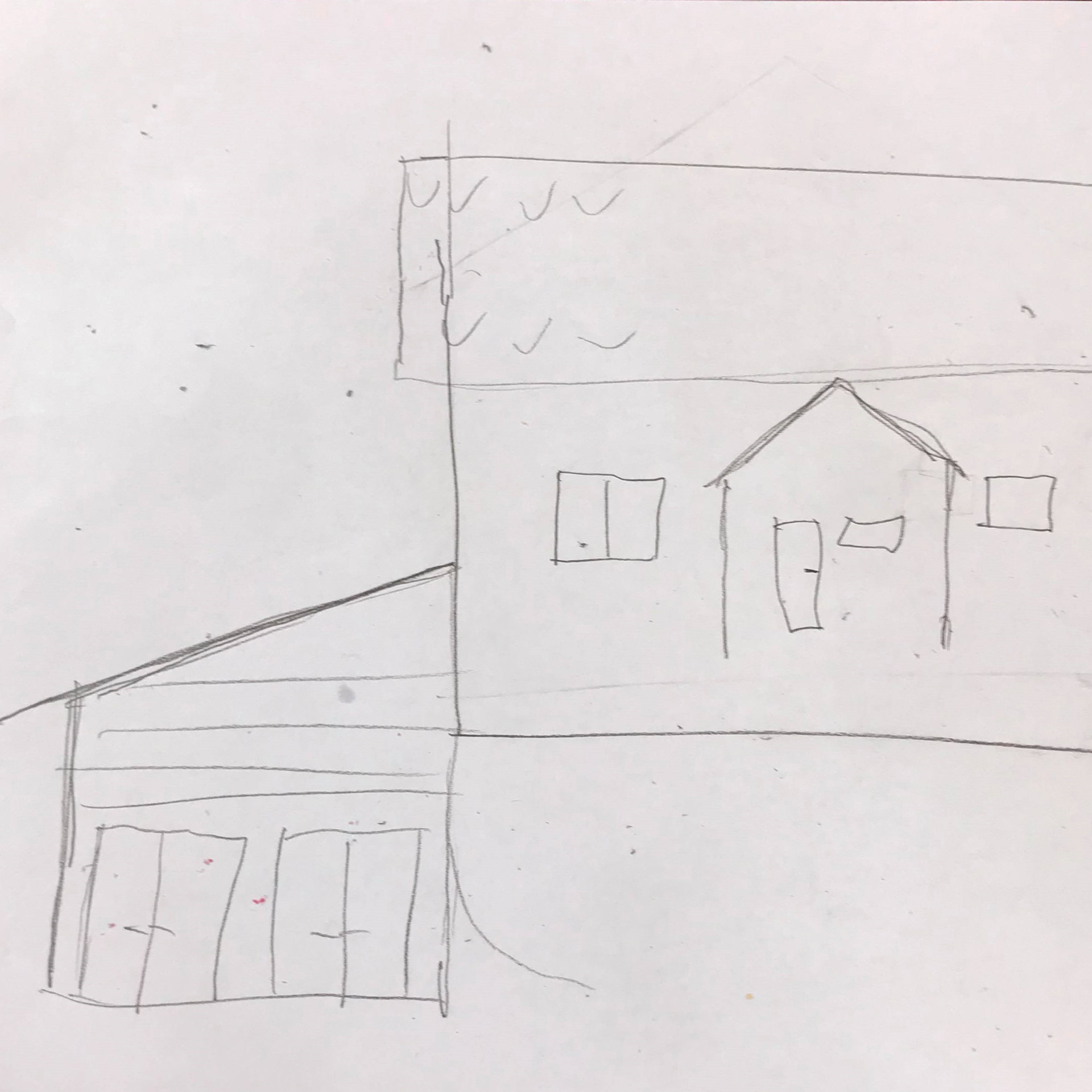
--
According to my slightly embarrassed "client", these were drawn by his son 😆 There is however absolutely nothing wrong with these drawings and I have seen much, MUCH worse from respectable architects!
-
Photos & earlier work
I had previously taken pictures of this property so I knew I had useable photography.
-
3D & Photoshop
I pulled in a satellite image to use for scale and the surroundings, guess-timated the size of the house (then confirmed it), simply modelled the garage from his dimensions, and rendered using 3ds Max's Camera Map Per Pixel tool. I created two rows of bushes using Forest Pack, one just for shadows across the garage and ground.
Photoshop was very simple. I used as much of the original photo as possible, created a folder for the 3D and masked in the garage, background bush and ground to cover the cars. A few touch ups.
-
That's it! A couple of hours work but a really useful tool for my client.
" Bra att man ser i förhållande till huset. Ser ut att bli lågt i tak. Tack Chris " and " Var intresserad av hur det skulle se ut ihop med huset, det är lite är nog för lågt mellan marken och fönstret, nu vet jag "
-
-
Is there a way I can help you decide or sell something? Big or little project? A couple of hours?! Let's get in touch >
-
Maybe not on a Friday evening though.... I might and should have other plans through the summer weekends! Work, rest & play they say! 😎
Stay safe everyone! /Chris
Stay safe everyone! /Chris


