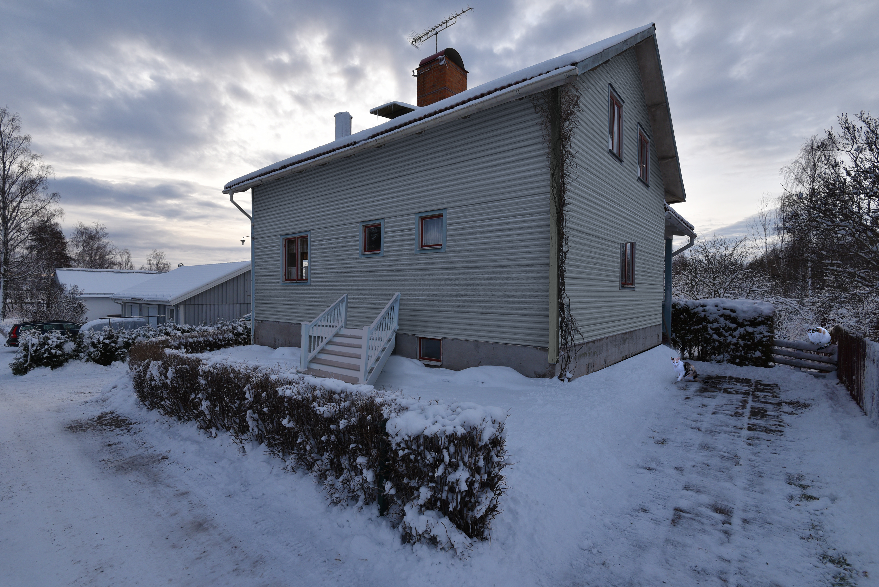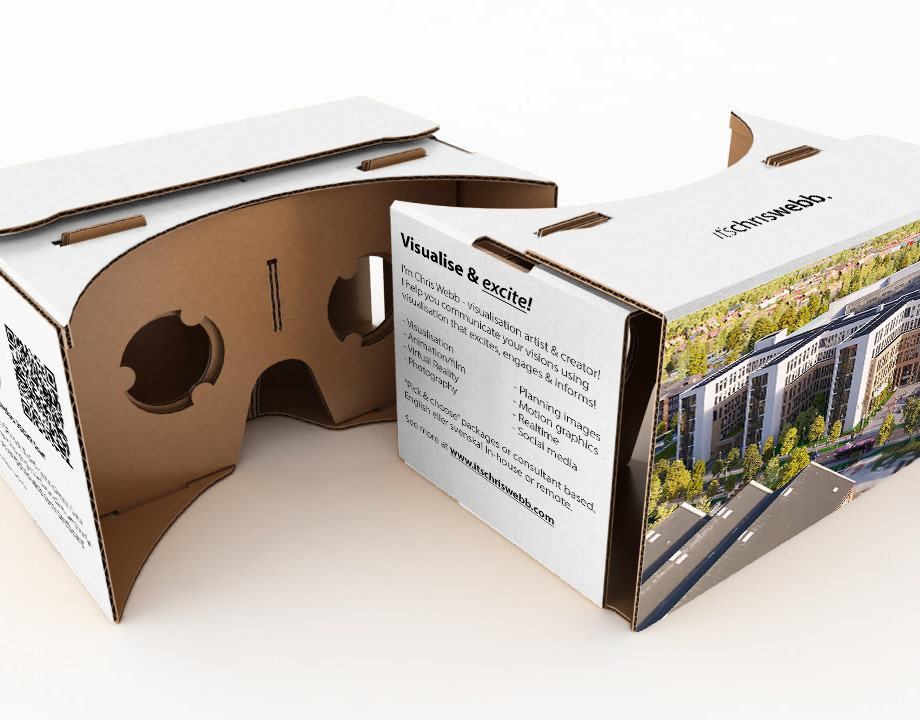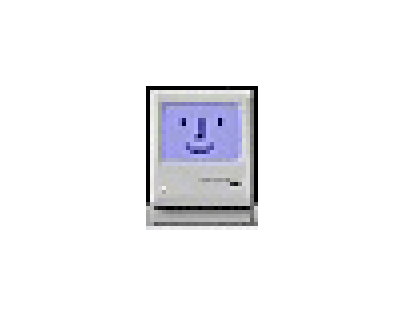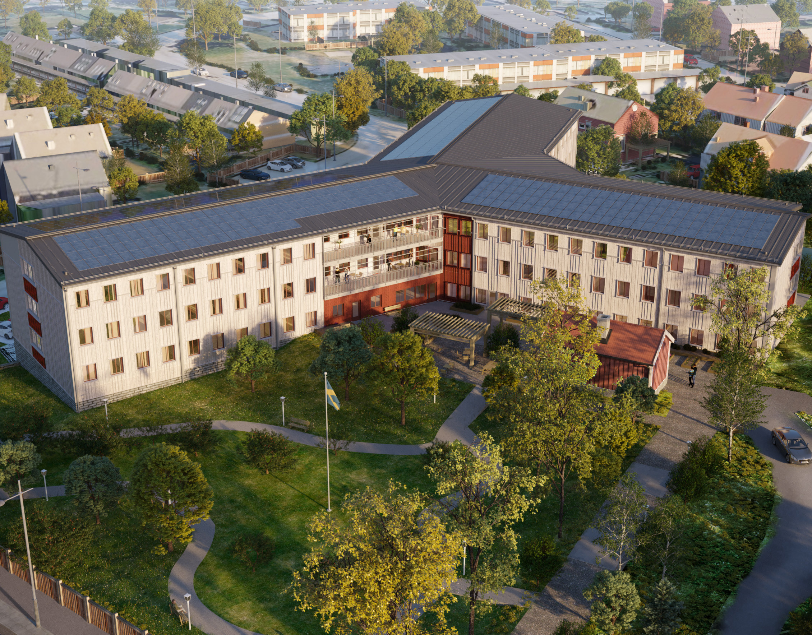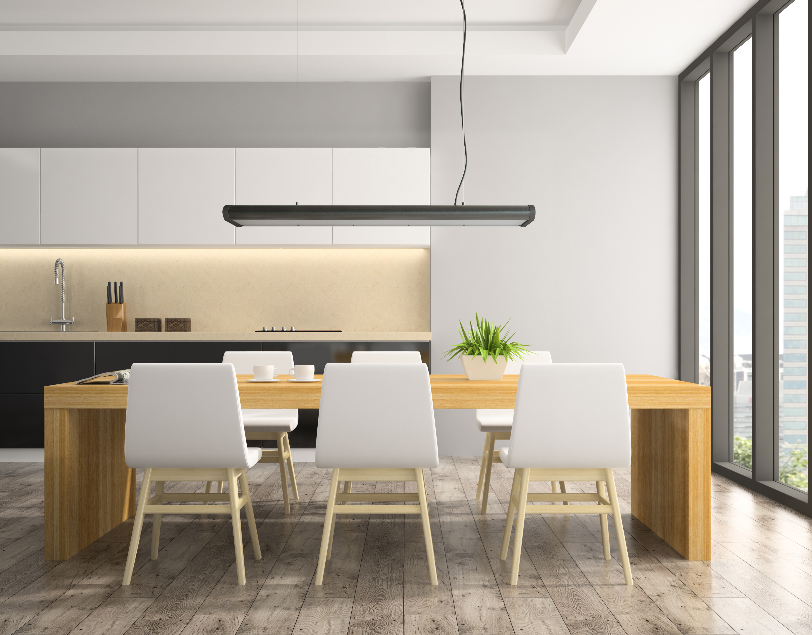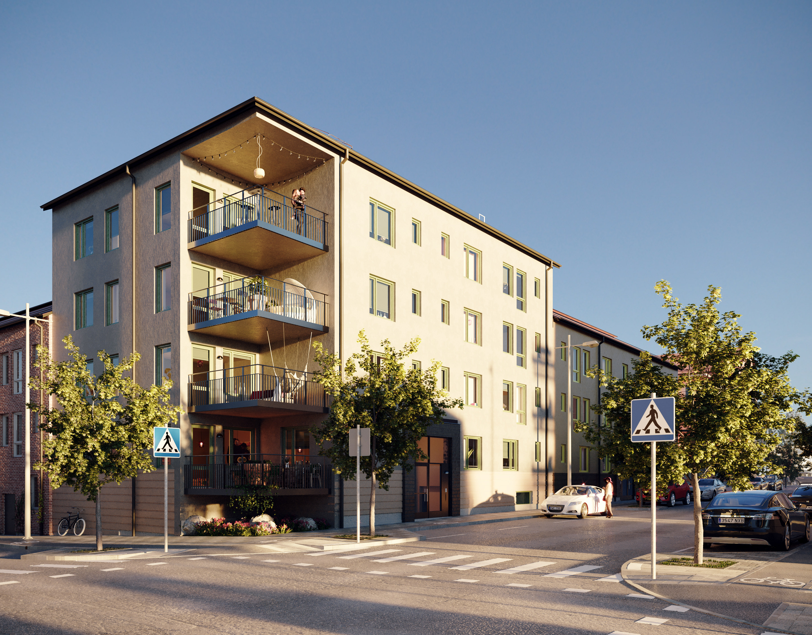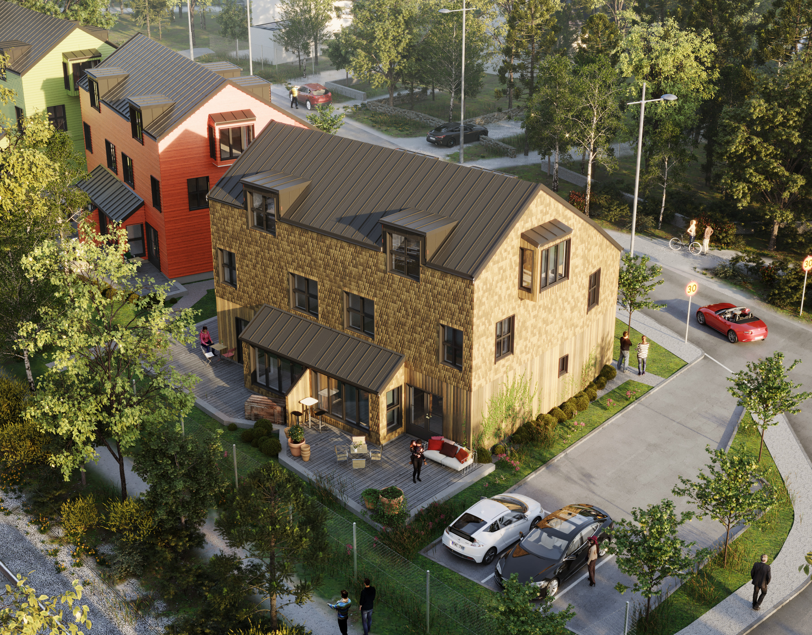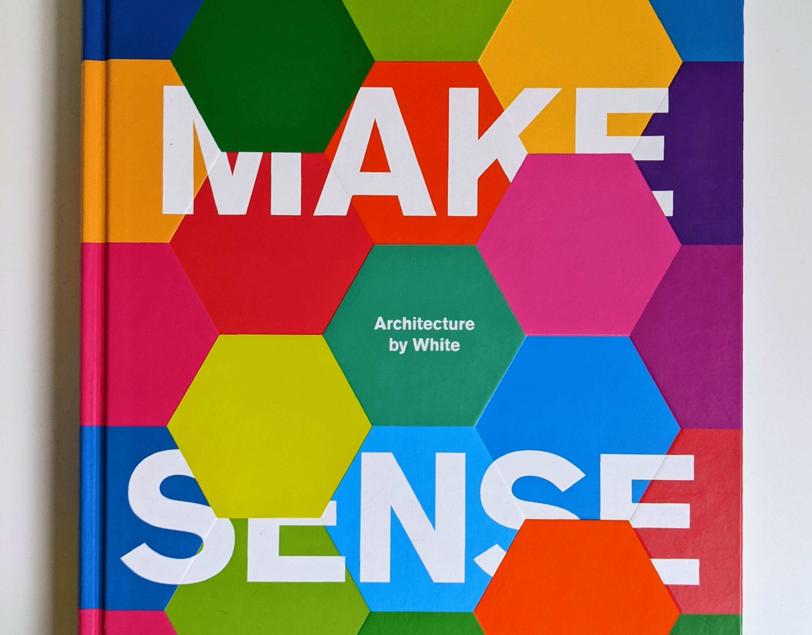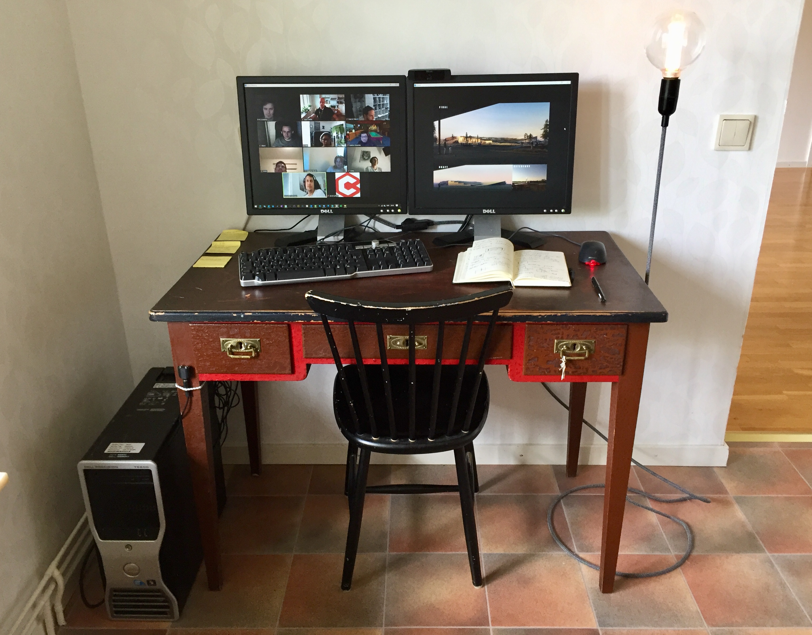Using 360VR & visualisation to help plan my extended family's renovations
Bathroom renovation & VR
My brother-in-law (carpenter) and his wife (interior designer, just not by job title) are quite handy when it comes to decorating and furnishing their house. They both bought this fantastic panelled, 3 floor, family home not far from Falun's city centre a few years ago and have begun renovating it.
We all know how difficult it is to get on the "same page" when choosing finishes or deciding on layouts. In the case of this bathroom it was vitally important to understand how the sloped ceiling would have an affect.
Being a visualisation artist I knew I had the tools to make their lives easier. I said to them... " I can help! "
-
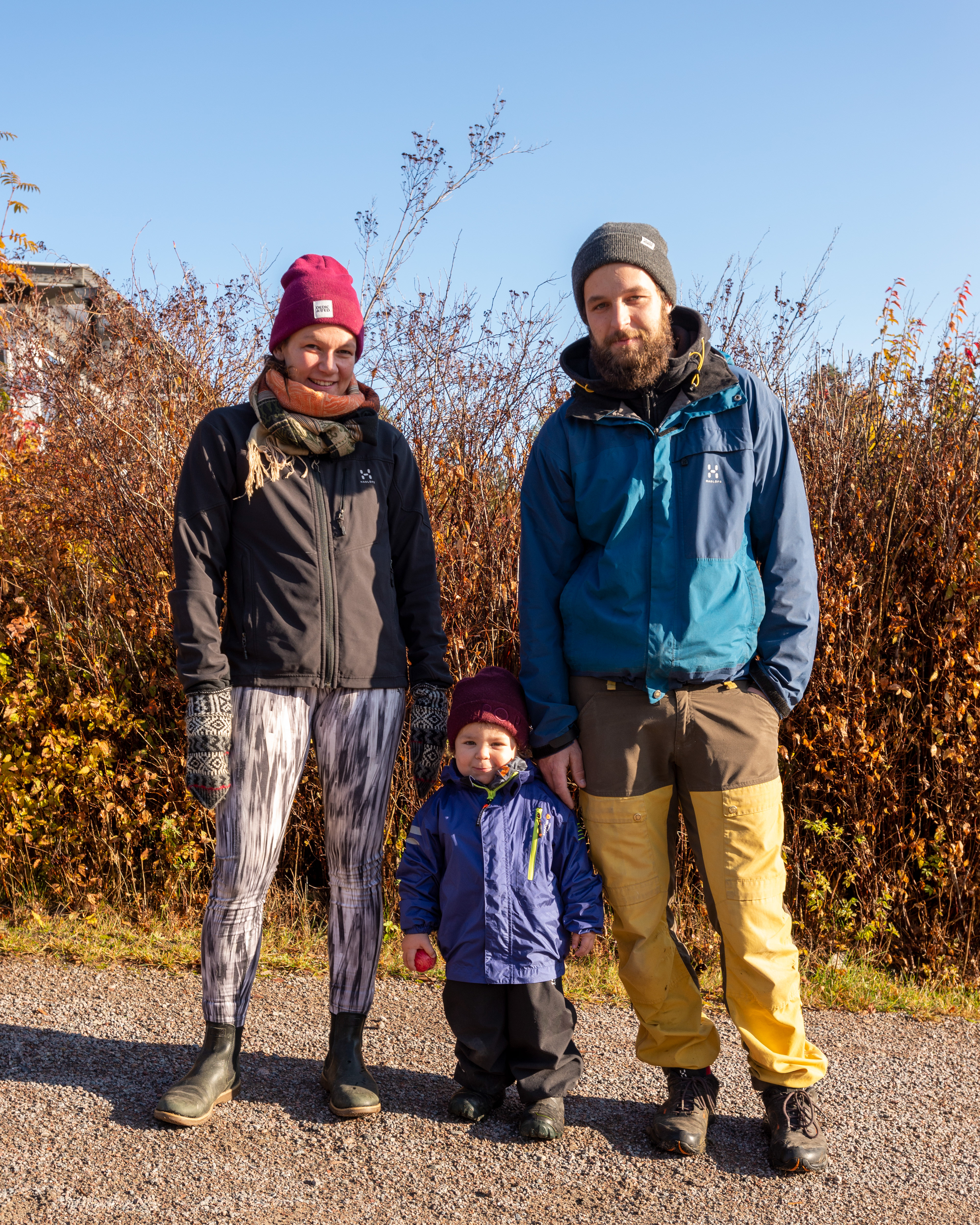
(Left to right) designer, destroyer, carpenter.
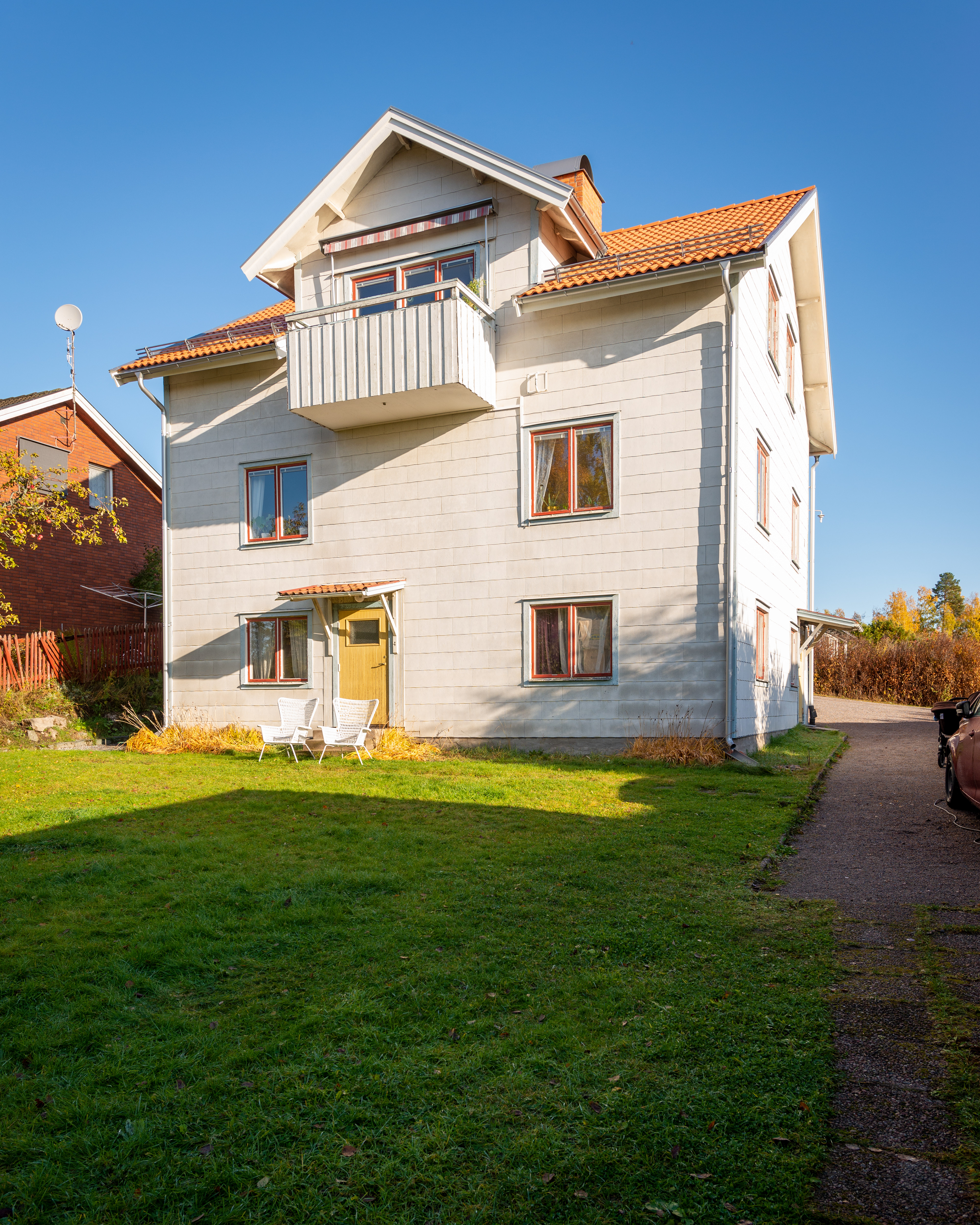
The house so far with a new roof.
-
360VR
My initial idea was to create a 360 VR panorama - a still image wrapped around to be viewed on a mobile device or on a computer. I thought that this would help them feel the space the best.
I wanted them to have a clearer idea of the impact the sloped roof was going to have on their layout, and to help match finishes. They seemed happy enough so far... "So cool!" and "Wow! Cool! 😃😍"
-
-
Visualisation
Having modelled the room in it's entirety I figured I'd throw in some visuals. I was a little reluctant at first as the wide angle lens can be very deceiving. I think though that now that it was even more useful for them in helping them choose finishes and to have a still image to refer to. The 360VR was good at helping them understand the space. The image however could be shared, printed and referenced to. Even sketched on.
Some of the furniture was unspecified so I have just pulled stuff from my model library without too much care.
This project is still ongoing so there will no doubt be material changes, layout alterations etc. Stay tuned!
-
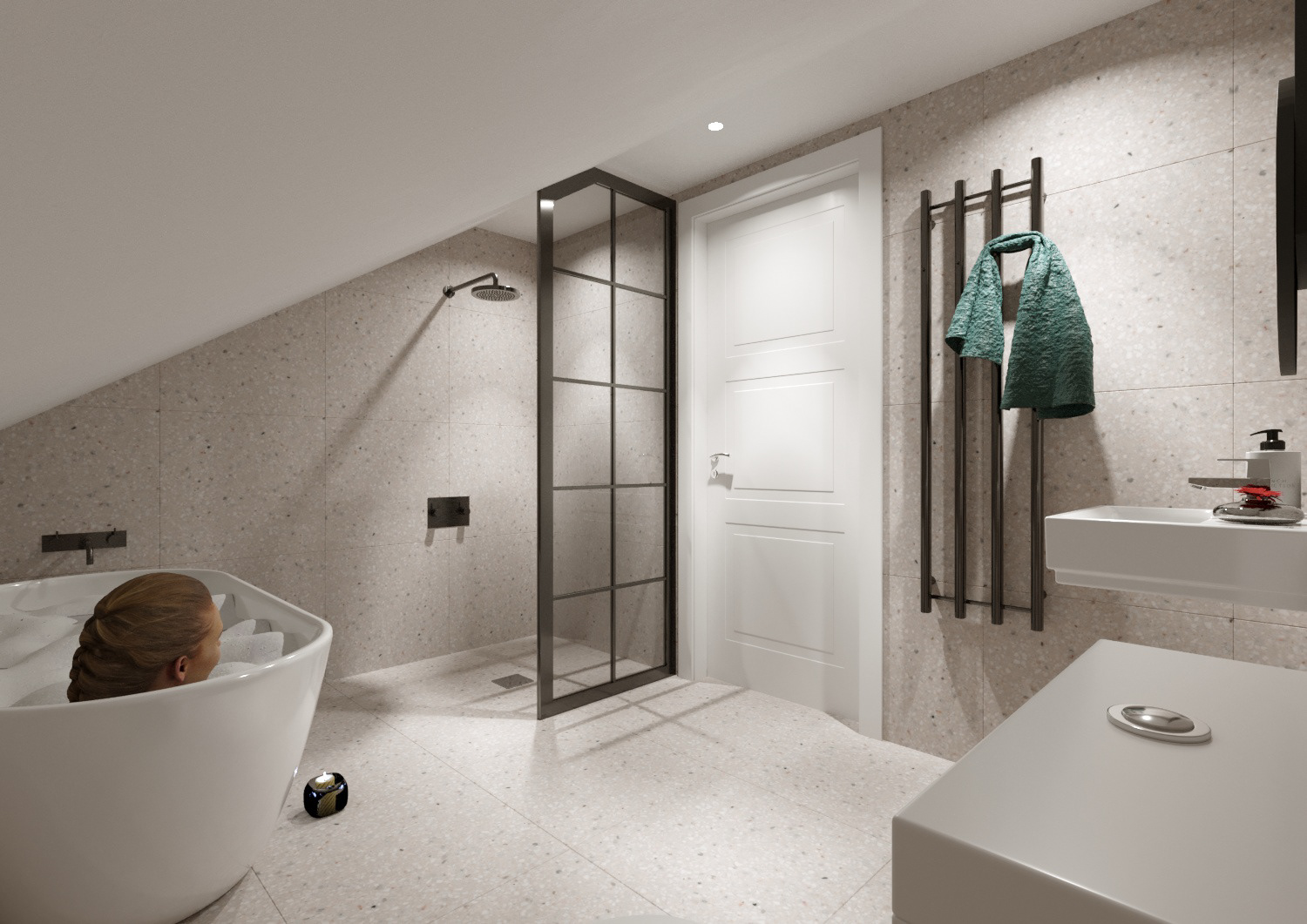
Light grey ceramic tiles floor & ceiling
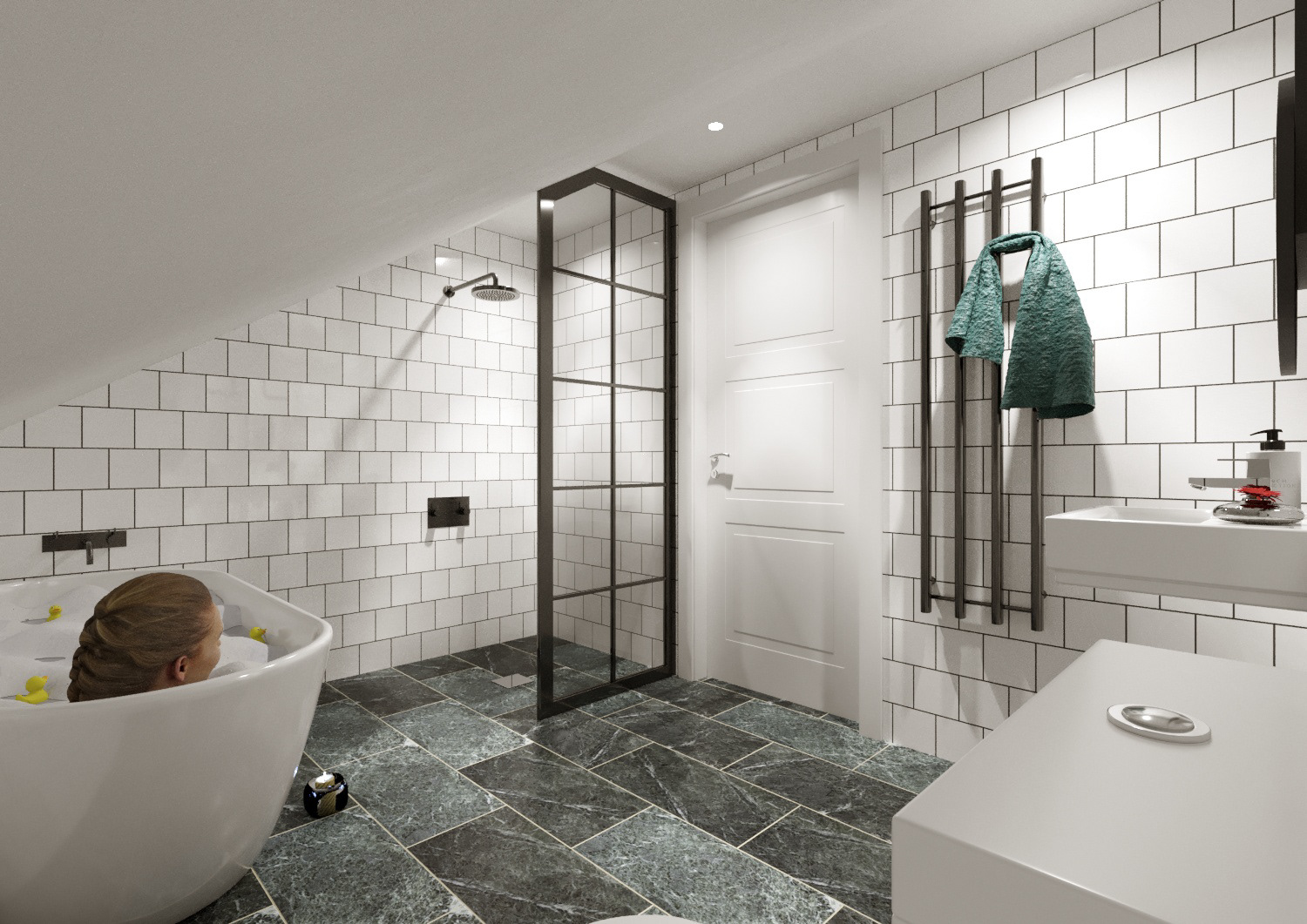
Green marble floor and white ceramic wall tiles
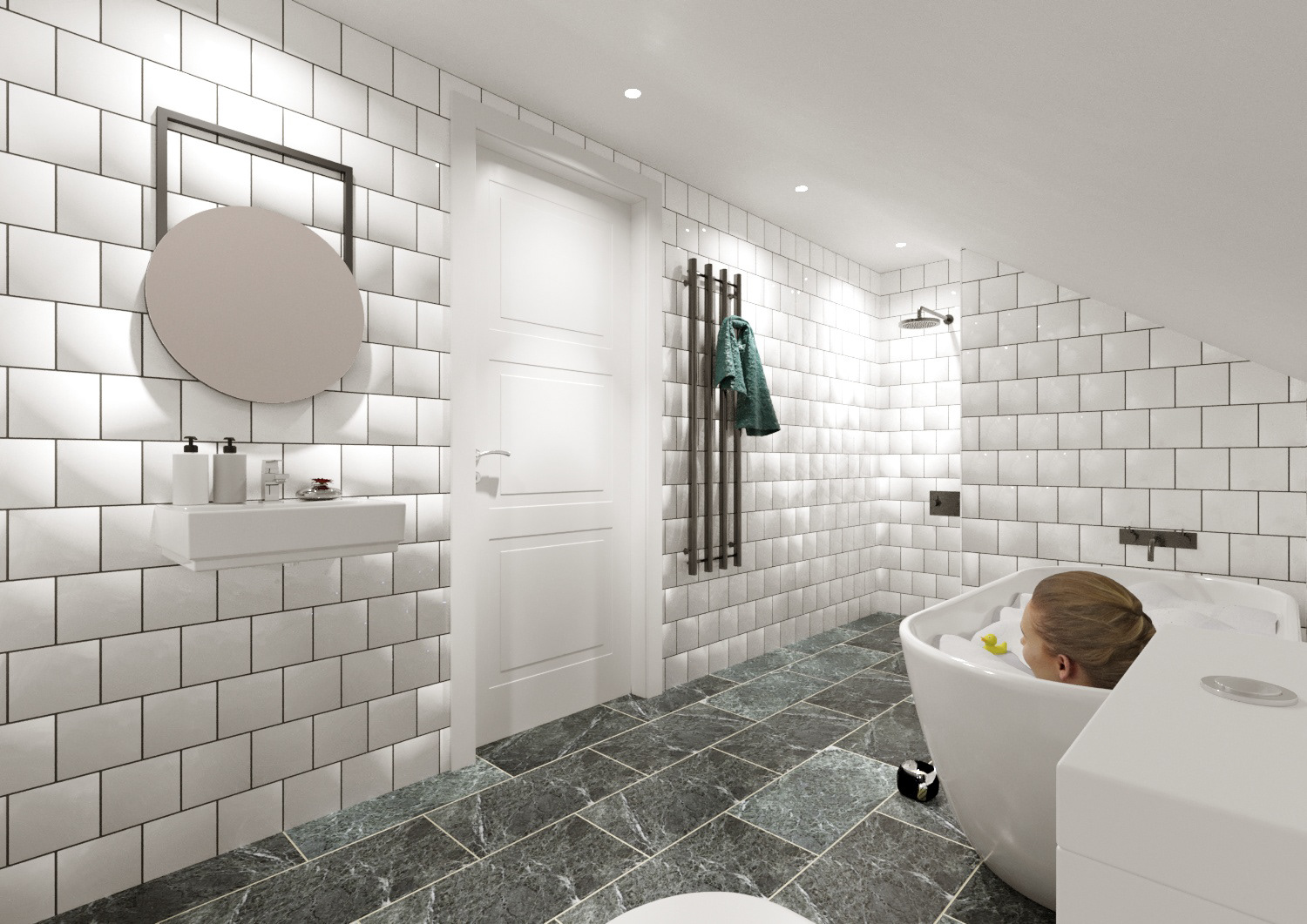
An alternative layout with extended area for the shower
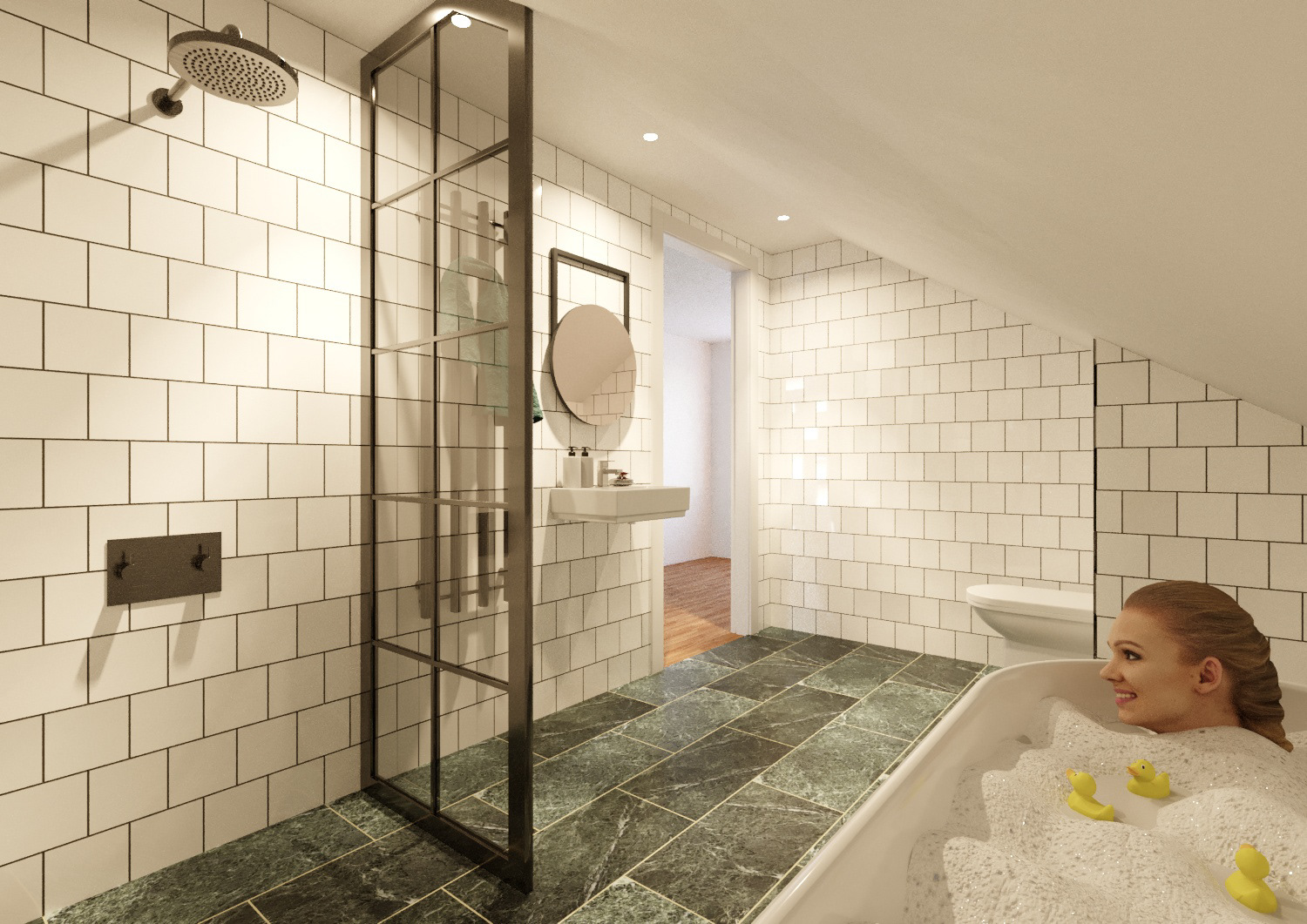
Moved a wall!
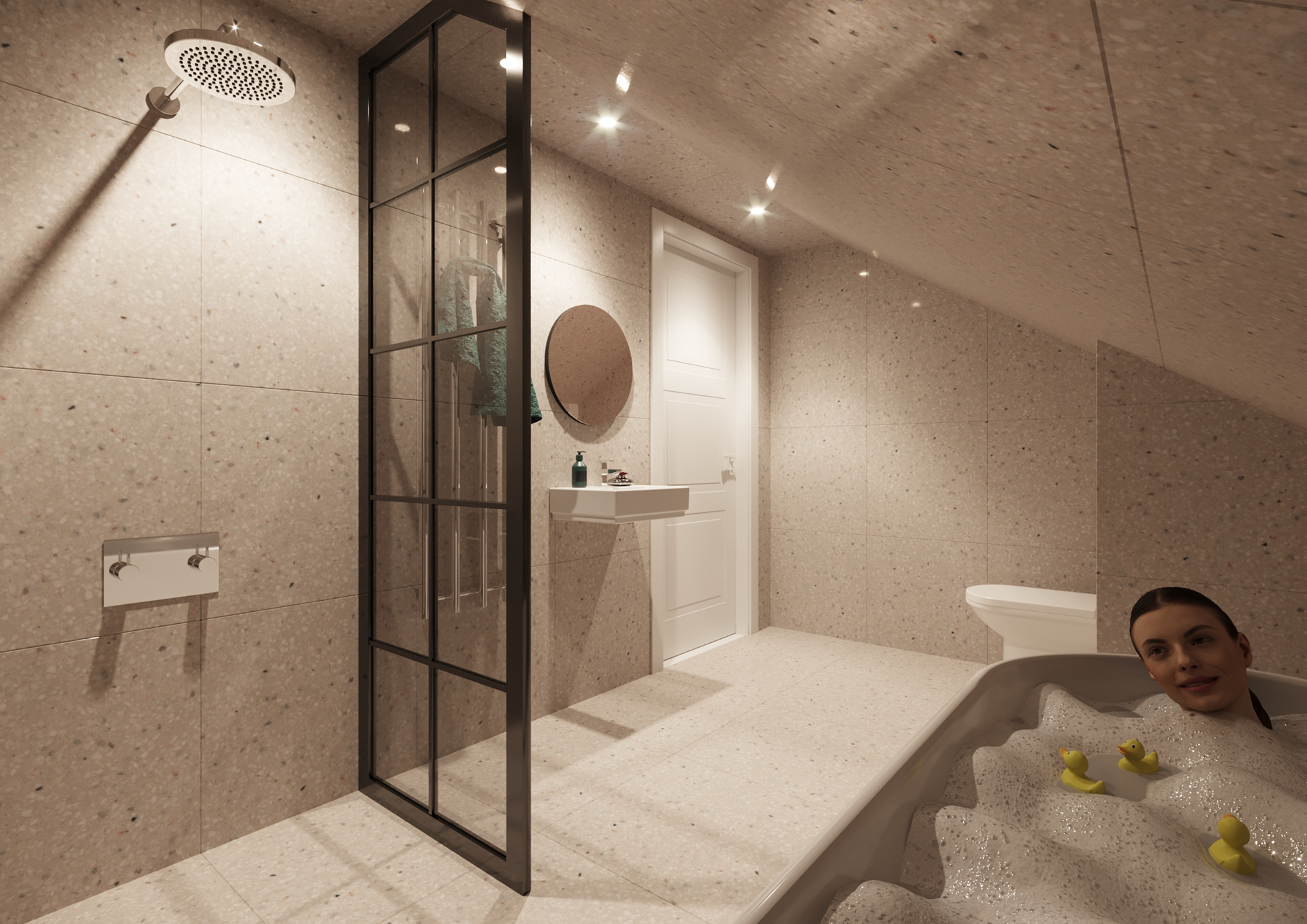
Reverted to the previous tiles
-
The alternative layout with more space will have an affect on the staircase. More space in the bathroom, less for the staircase. This was a tough call. To help I created quick mock-ups of the two alternatives showing the hall and staircase. I'm not sure really why there are so many people hanging around the bathroom in these images but... 😜🕺🤹♀️
-
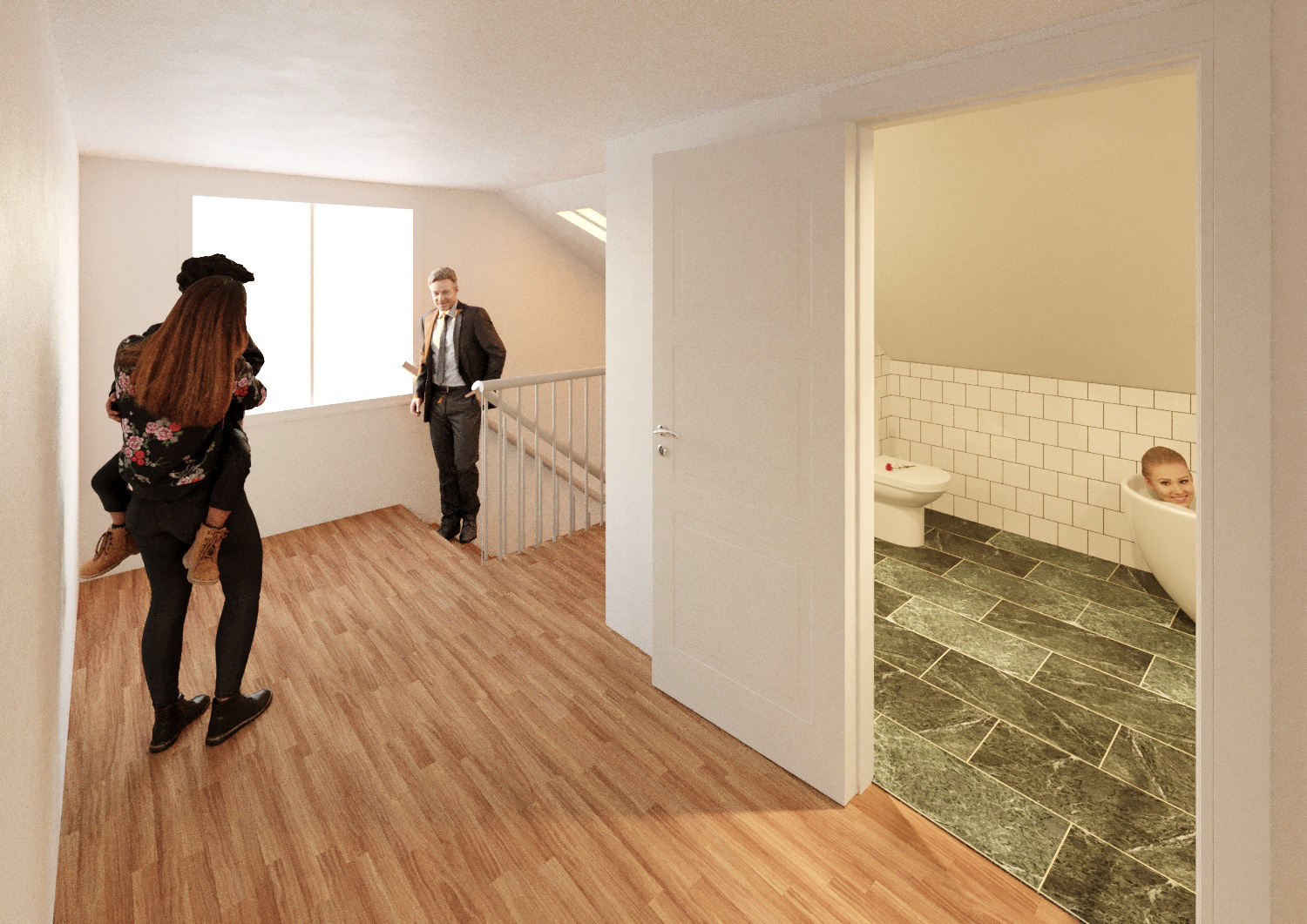
Option with tighter bathroom but more space around the staircase
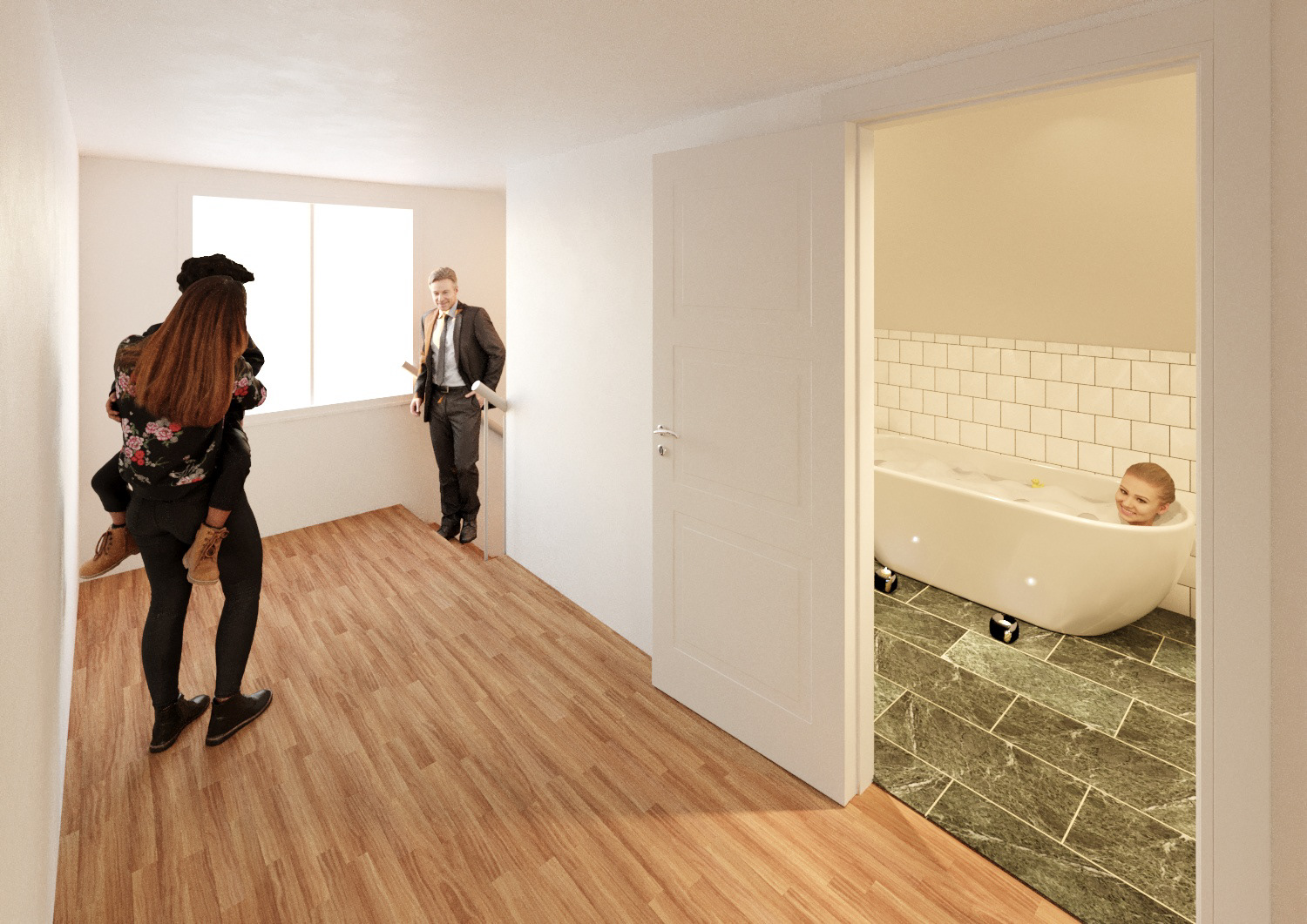
Option with extended bathroom but confined staircase
-
Detail vignette
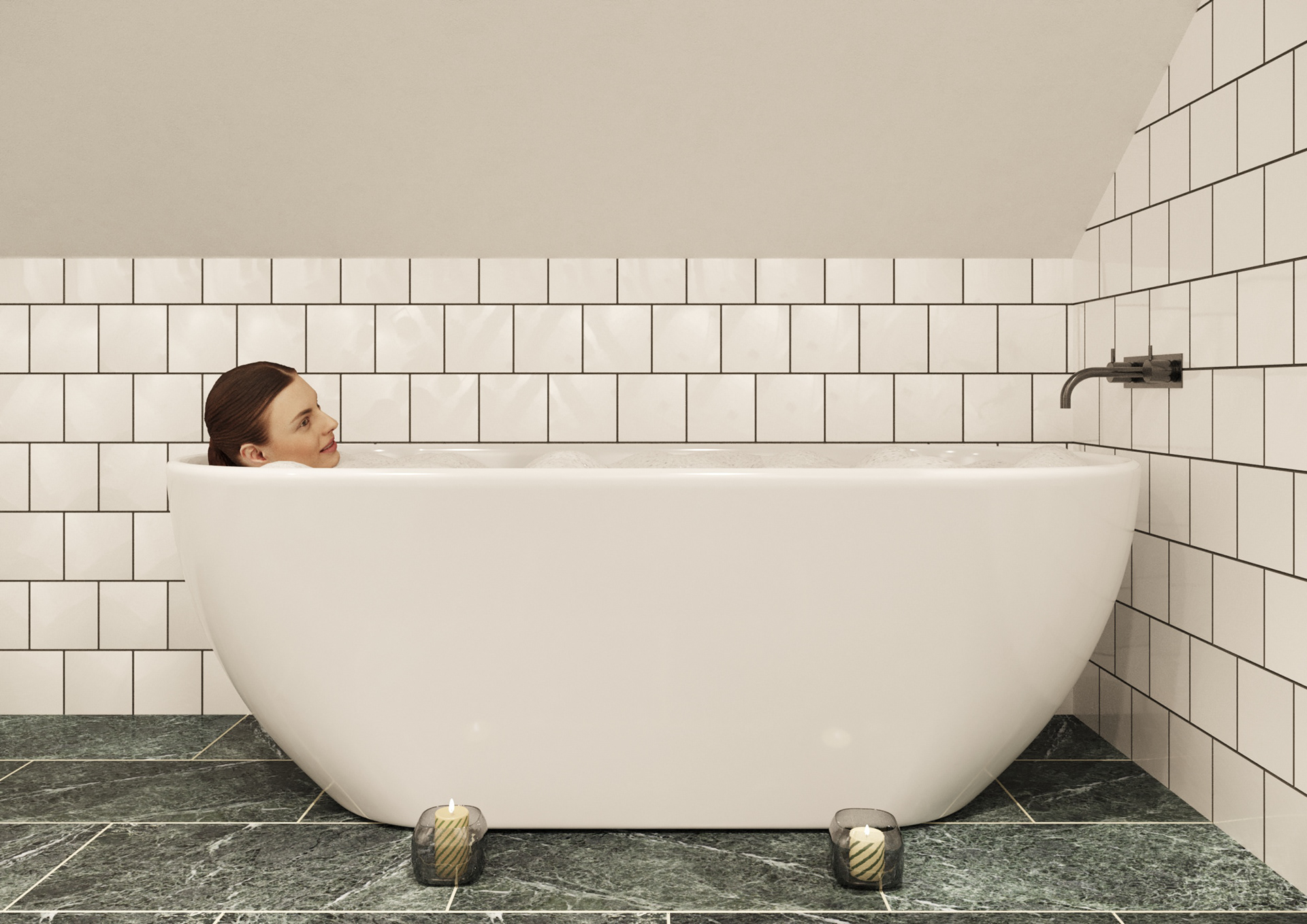
Bathtub vignette
-
Extras!
With my brother-in-law being a carpenter I felt it only right that I sent him some traditional drawings; a plan and sections. You can't underestimate the usefulness of building this in 3D. I think that we were all surprised how much use we got out of the model that will go a long way to help, and how quick it was to do!
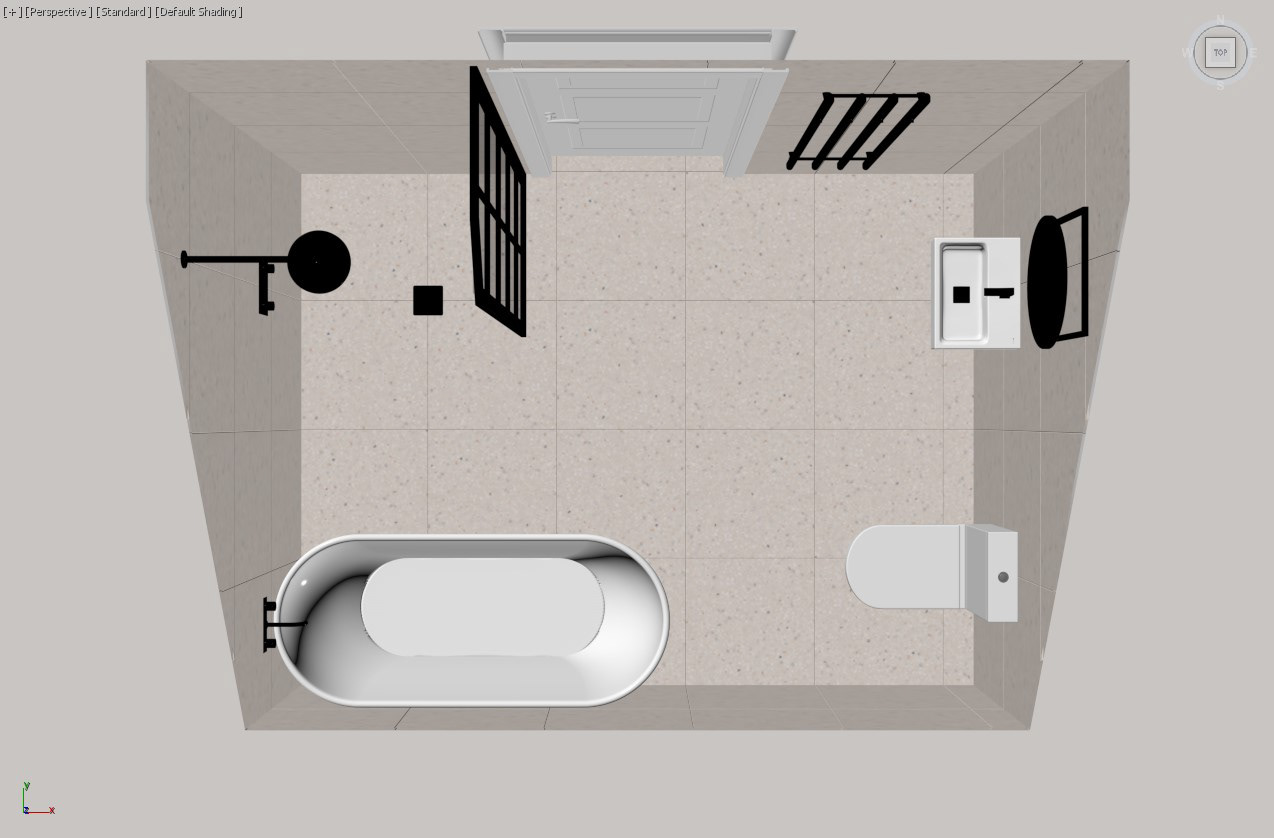
Plan view screengrab
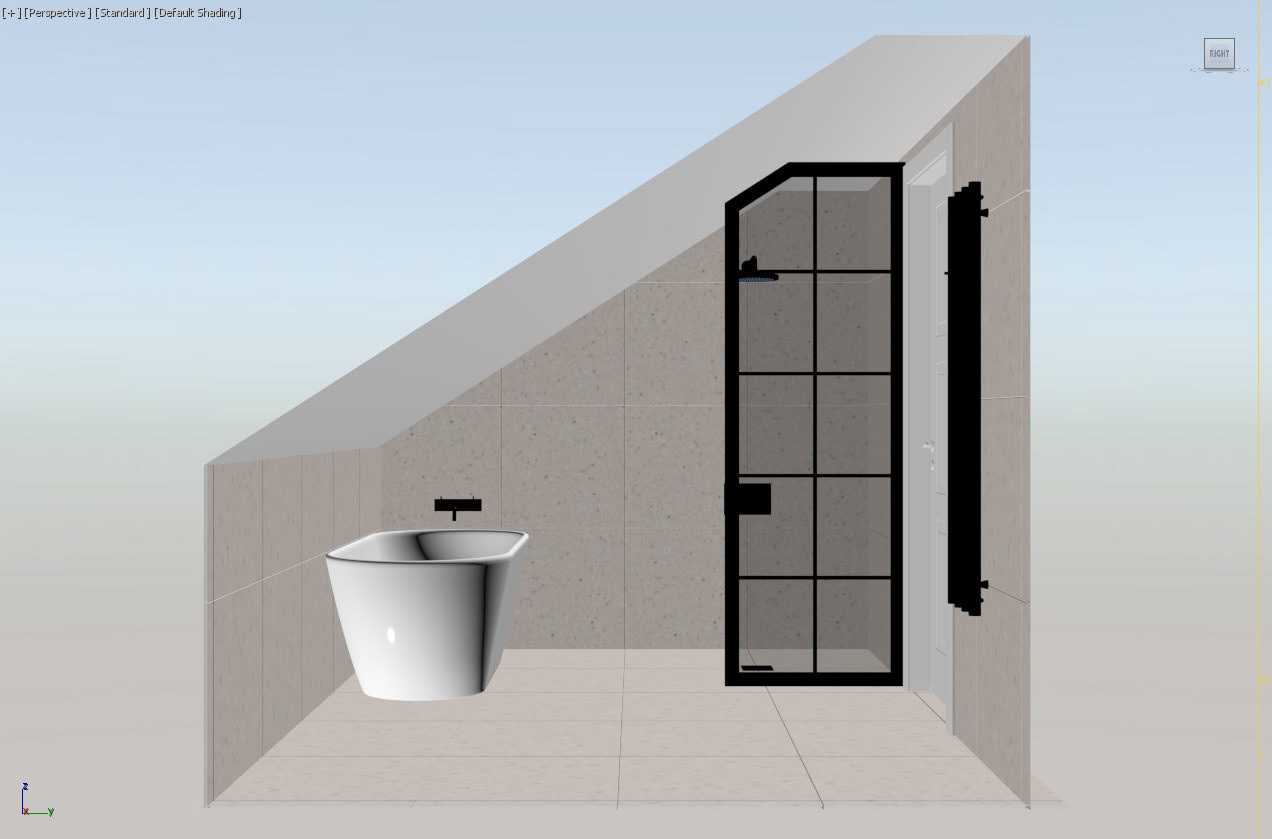
Section screengrab highlighting the sloped ceiling
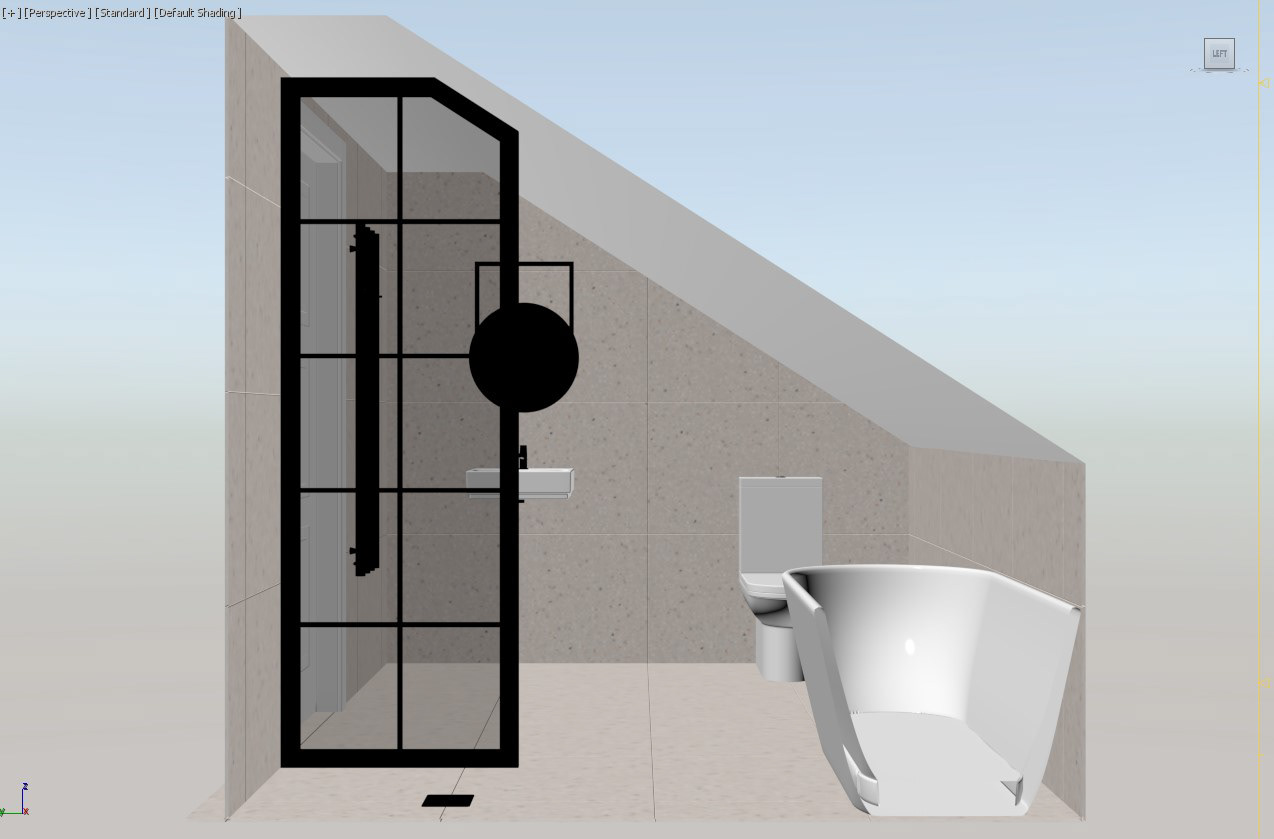
Section screengrab highlighting the sloped ceiling
-
Exterior (previous work)
They have big plans for this house including the relocation of the front door back to it's original place - central. I had previously worked a bit in Photoshop to mock-up the new door's location and updated facade. This is just a WIP and probably deserves some 3D and a new photo. I'll remember to shoot in Camera RAW next time too 😝.
-
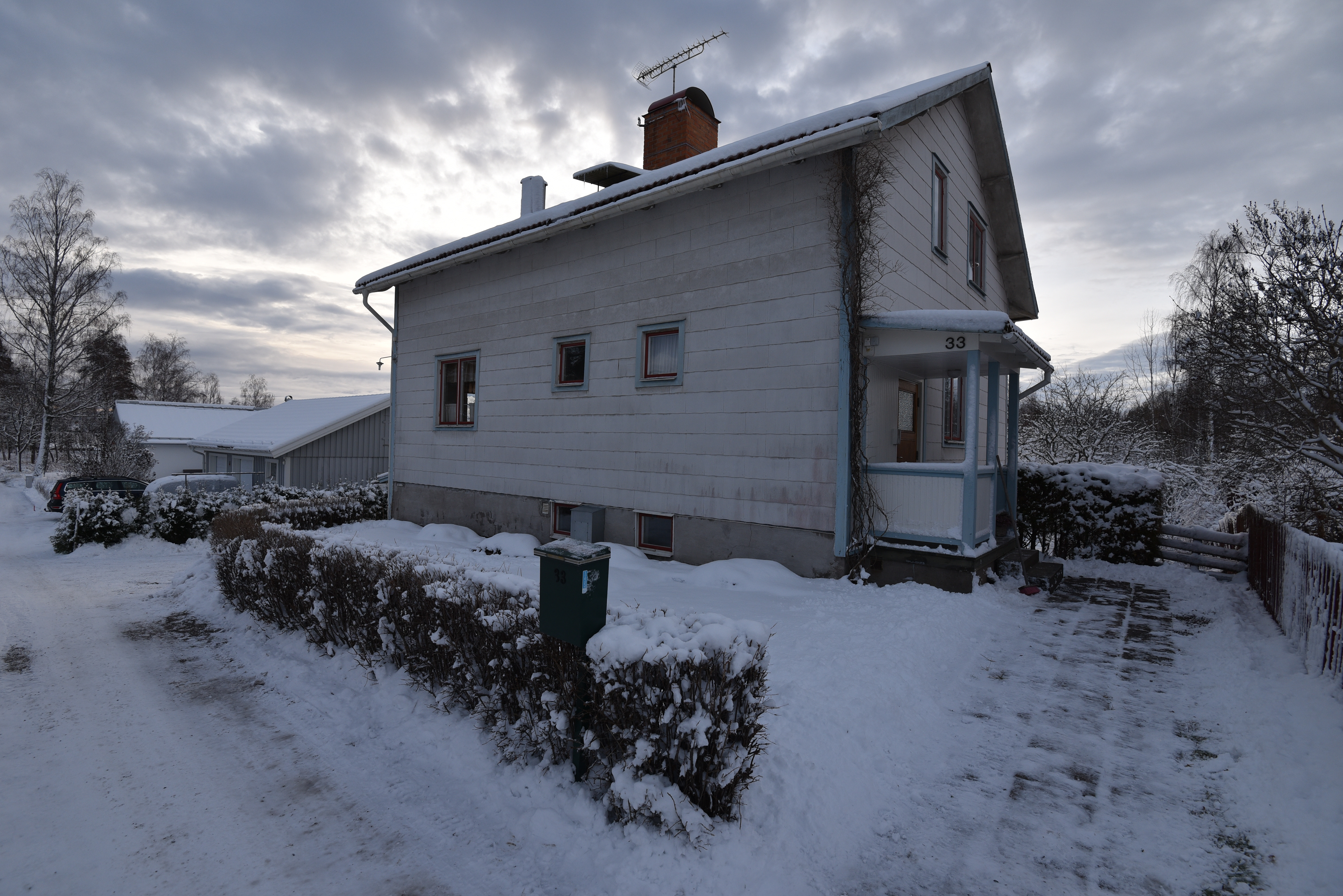
2017 photo. Camera RAW not turned on 😬
